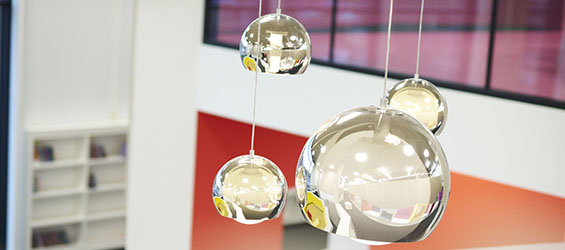Sustainability
The general principle is to introduce air around the perimeter of the building through opening windows. Air makes its way towards the main atrium and other voids where it rises to roof level and is exhausted through the roof vents..
A large below-ground duct is also provided to supply air naturally to the bottom of the main atrium space.
The predominant wind direction is from the South-West which means that air is blown over the river and the water meadow provided as part of the landscape in front of the building. There is some degree of evaporative cooling which reduces the air-temperature of the incoming air.
Exposed concrete soffits provide the majority of the thermal mass and these are pre-cooled by the night-time cooling strategy. In very hot weather when the natural ventilation can no longer maintain the required conditions, cool water (fed by the river cooling system) is circulated around either chilled beams or pipes embedded in the concrete slab to provide further cooling.
The building design has been developed to make maximum use of daylight, both to provide an exemplary environment and also to reduce energy consumption. Artificial lighting typically represents around 30% of a building’s energy use, therefore good use of daylight can have a significant effect in reducing carbon emissions.
Biomass boilers have been used for a number of years and are well proven technology. They burn organic material and use the resultant heat in the building. Since the organic plant matter has absorbed carbon dioxide as it grows; when it is burnt it releases the same carbon dioxide back into the atmosphere. Therefore as long as the energy involved in processing and transporting the fuel is relatively limited, it is considered a carbon neutral fuel.
We have developed a strategy which uses the River Severn as a heat sink. Water is pumped from the river to the building, passed through a heat exchanger and then returned to the river at only a few degrees warmer. On the other side of the heat exchanger, water is pumped around the building and used to cool the concrete slabs; the water inside the building is kept hydraulically separate from the river water to prevent contamination and blockages.
The building takes full advantage of onsite water resources in order to reduce mains water demand. The most cost-effective strategy is rainwater harvesting to serve the WC flushing and archaeological washing requirements. Neither of these requires potable water and so can be fed from harvested rainwater with minimal treatment. They also represent the greatest consumptive use within the facility and are therefore the best candidates for savings, both in terms of economics and sustainability.
Planting plays a pivotal role in the landscape scheme. It provides a structural framework and aids orientation as well as improving climatic conditions and providing welcome respite within a harsh urban environment. The seasonal variation of the plants throughout the year provides a constantly changing backdrop whilst the careful selection of species ensures an ecologically rich and sustainable landscape. In addition, planting is used to provide a reference to the cultural history of the site, providing a living reminder of a forgotten landscape or tradition. Planting and urban ecology are closely intertwined; working together to create a micro-ecosystem that is full of interest and delight.
For seasonal interest and diversity of habitat, and to act as flood attenuation, two water meadows are situated along the western elevation of the new building. These have been planted with a range of native wildflower species, based on communities found locally in traditional lammas meadows. Worcestershire’s county flower, the cowslip, will be planted en masse throughout, whilst predominately summer flowering species will be planted in the southern basin and predominately spring flowering species in the northern basin, highlighting the seasonal life of a traditional water meadow.
In all, over 4000m2 of the soft landscape are dedicated to enhancing the biodiversity of the site. These habitats are complemented by a number of innovative wildlife features to provide bird nesting, bat roosting and stag beetle hibernacula opportunities. The landscape provides for interaction between people and wildlife through proximity, interpretation and interactive features, and it is envisaged that the landscape will be as much a part of the learning resource and experience as the books and exhibits within the building.
Just the ticket – monitoring at The Hive
Good design, monitoring and control have ensured The Hive library in Worcester has comfortably beaten its energy targets. Researchers look at how proactive building management and low-energy design reaped results, in this CIBSE Journal article.
Achieving Outstanding Sustainability
Staff from The Hive talk about the buildings energy efficiency and sustainability.


